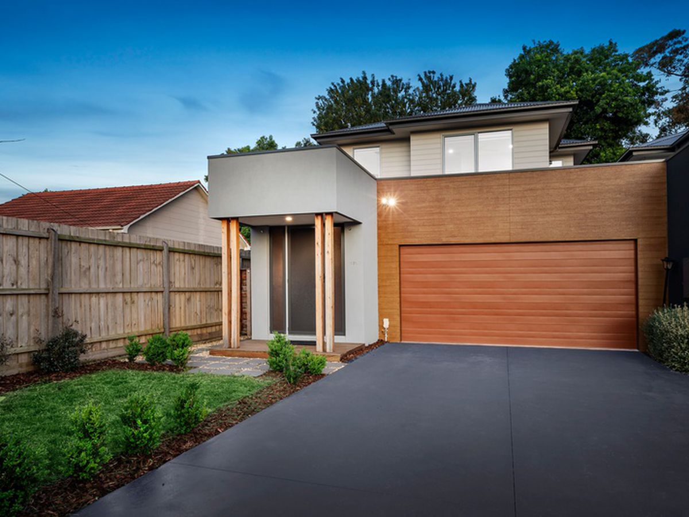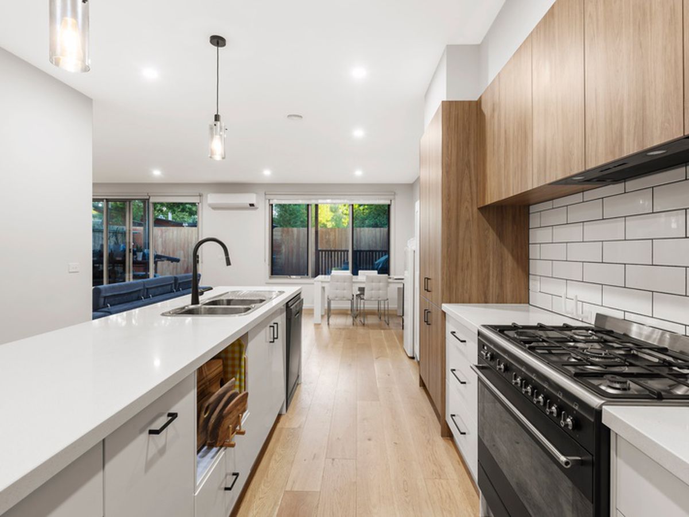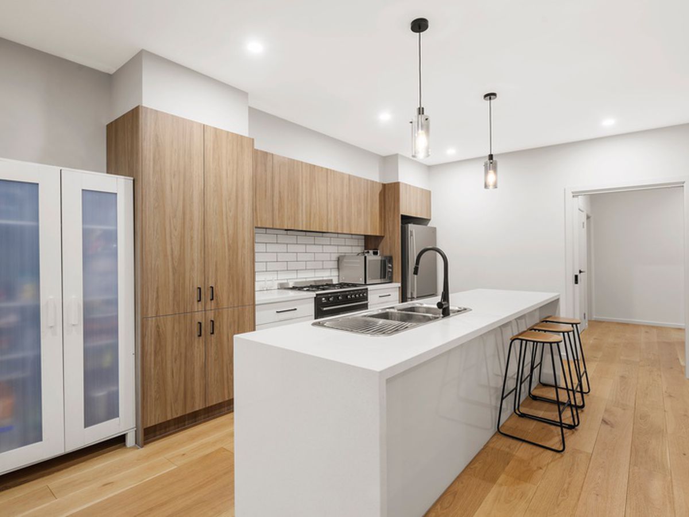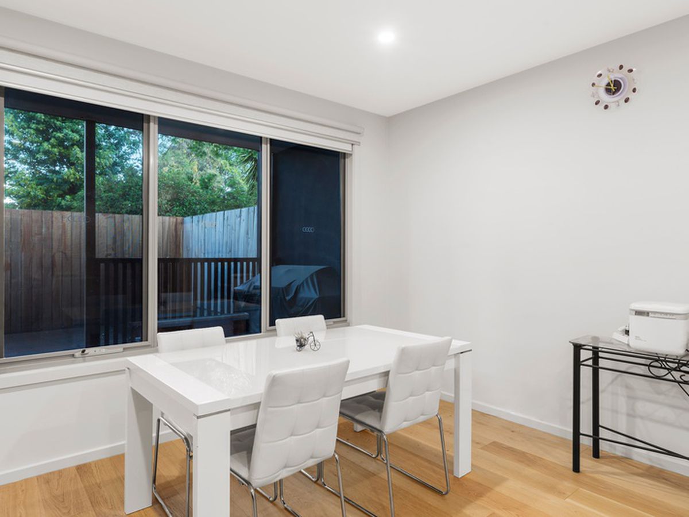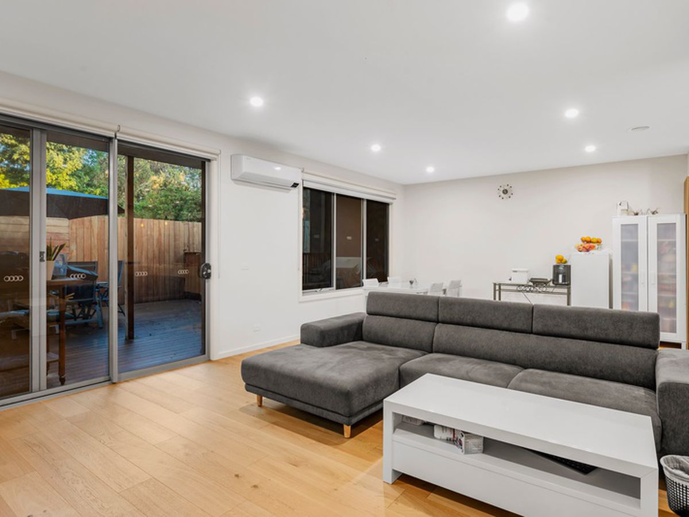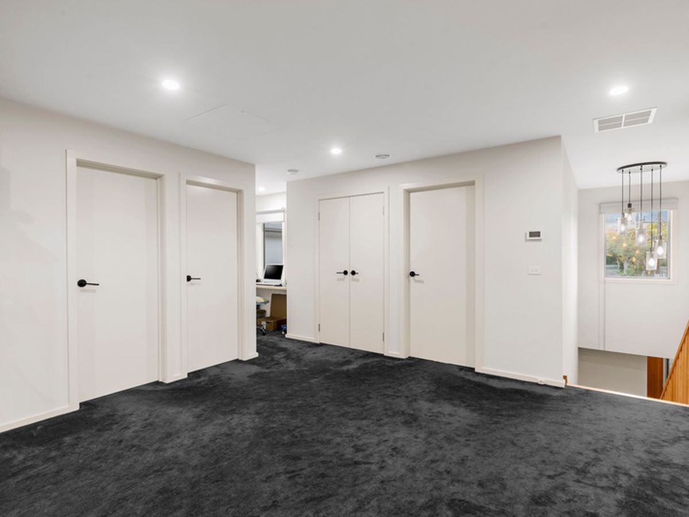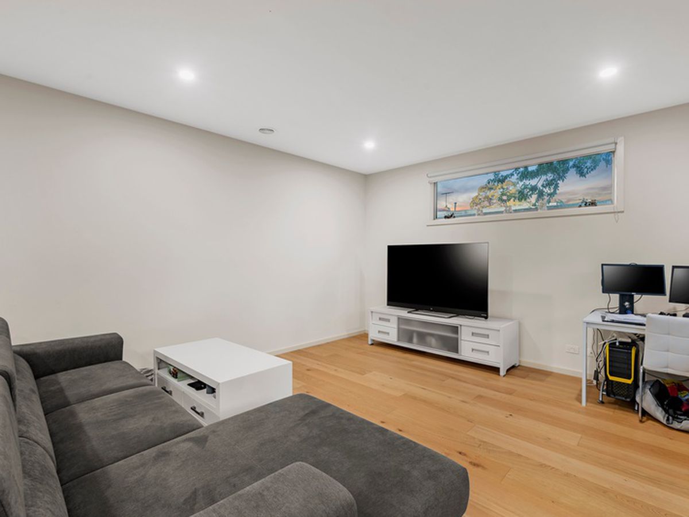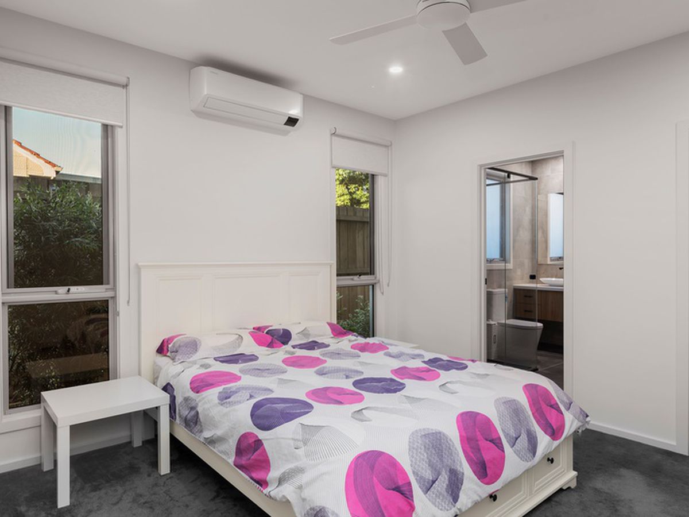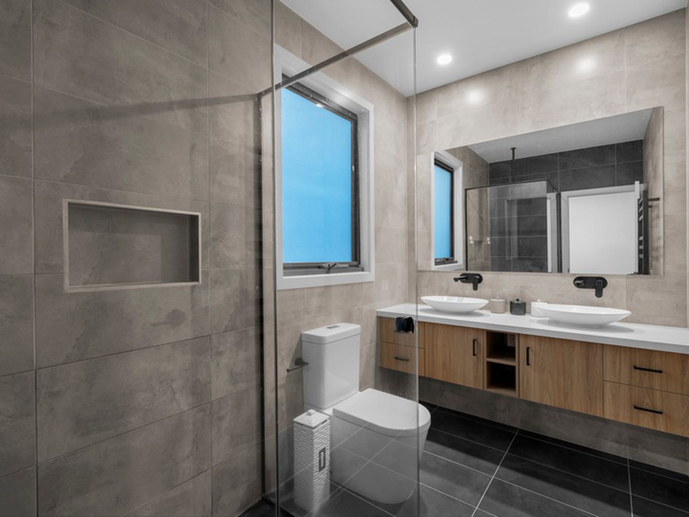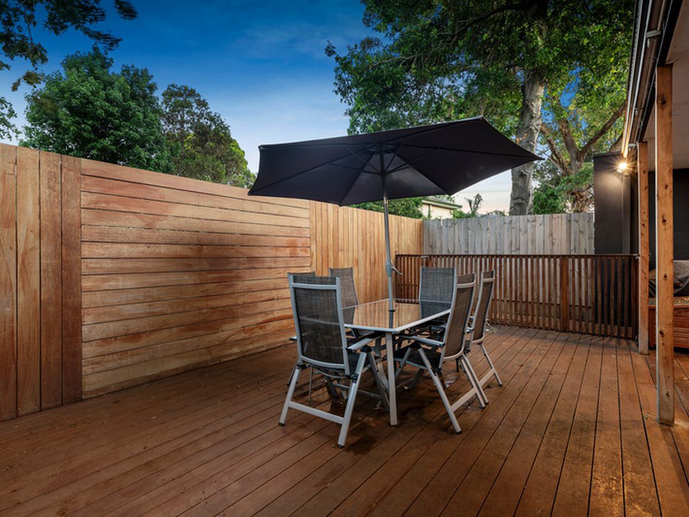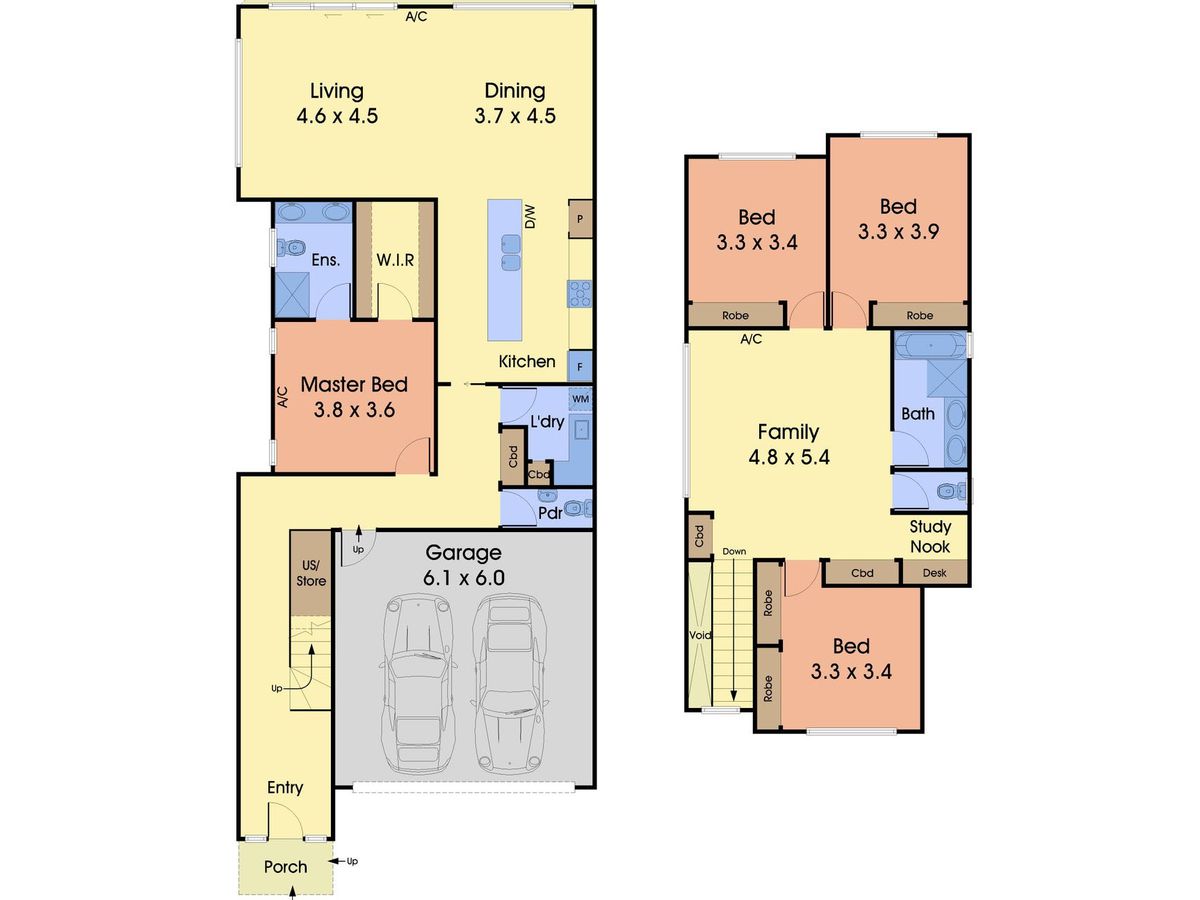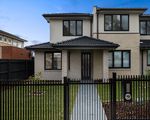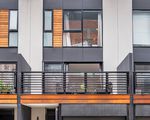121 Wantirna Road, Ringwood
Modern Quality Residence with Exceptional Lifestyle Convenience!
Emphasizing quality and modern practicality, this stylish residence seamlessly accommodates today’s lifestyle. The home's design features clean lines and high-quality finishes, starting with a long corridor and high ceilings that lead to a master suite complete with a walk-in wardrobe, ensuite, adjoining powder room, and laundry. The expansive living and dining room at the rear opens via sliding stacker doors to a large alfresco deck with timber privacy screens.
The kitchen is the centerpiece of this home, designed for social interaction and equipped with a 900mm upright cooker, dishwasher, subway tile splashbacks, stone benches, and a breakfast island with a waterfall edge. Upstairs, a family area and a study nook with a built-in desk provide additional space for relaxation, remote work, or learning. This level also includes three robed bedrooms, a family bathroom, and a separate toilet.
Other notable features include generous storage, ducted heating, evaporative and split system cooling, gutter guards, and a remote double garage with internal access, all enhancing the residence's appeal.
This home offers exceptional lifestyle convenience, situated within walking distance of local strip shops, bus stops, Aquanation, Proclamation Park, and various sports clubs. It is just a few minutes' commute to Ringwood Train Station, EastLink, Eastland, Town Square, Realm, Ringwood Square, and Costco, providing easy access to all essential amenities and services. The property is zoned for Great Ryrie Primary School and Heathmont College.
This beautifully crafted residence combines quality, comfort, and convenience, making it an ideal home for modern living.
Heating & Cooling
Outdoor Features
Indoor Features
Mortgage Calculator
$3,078
Estimated monthly repayments based on advertised price of $1100000.
Property Price
Deposit
Loan Amount
Interest Rate (p.a)
Loan Terms

