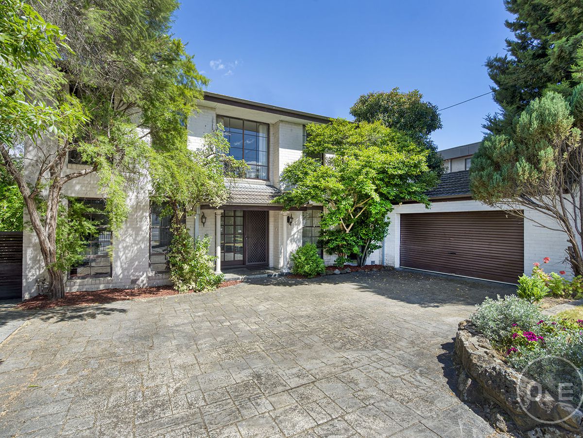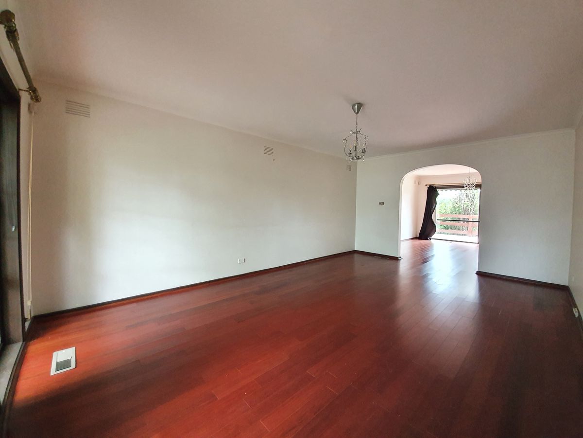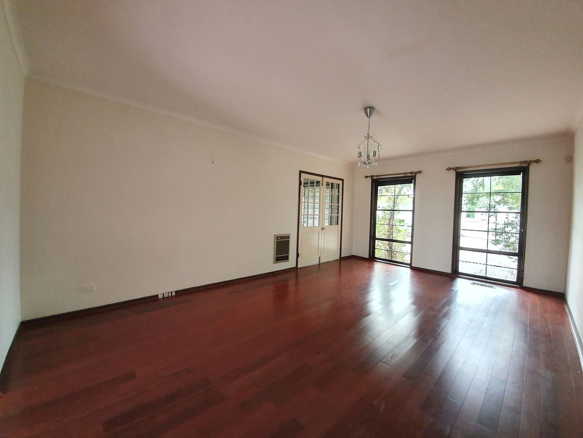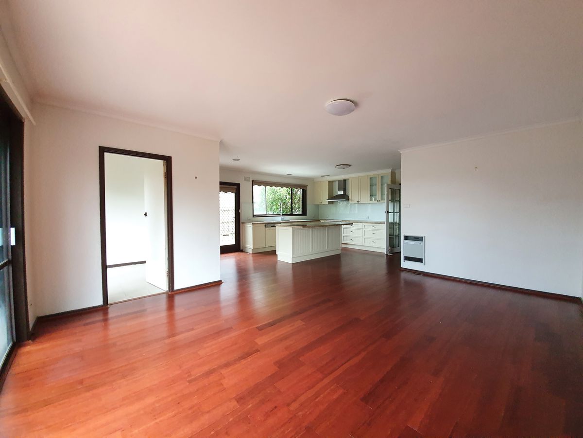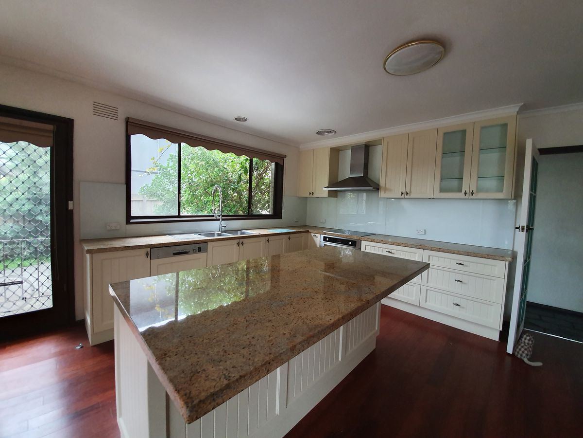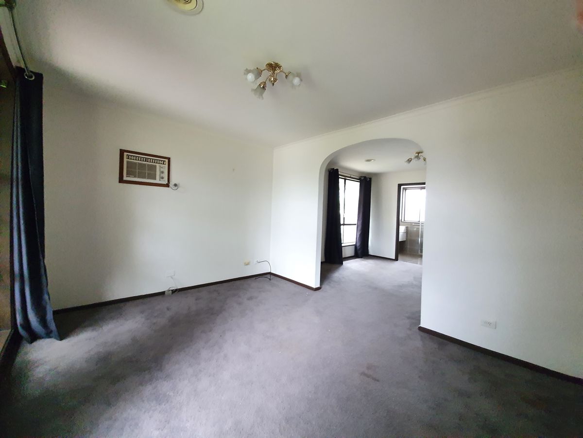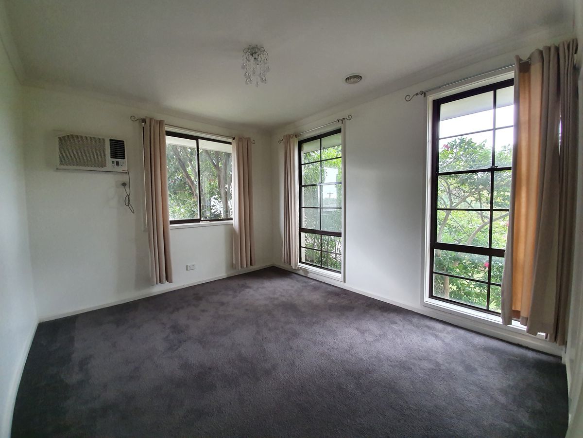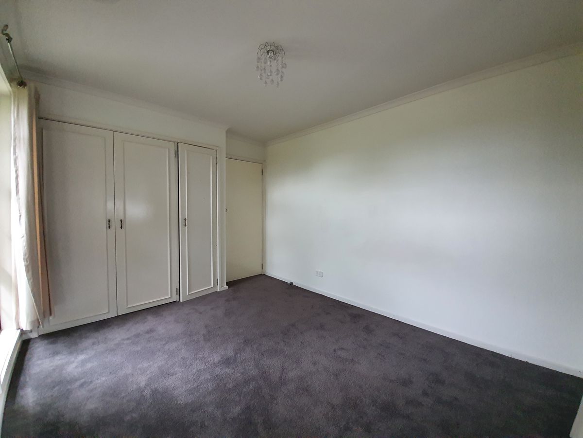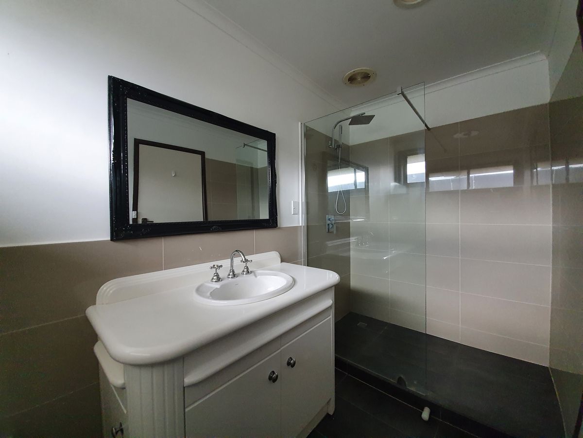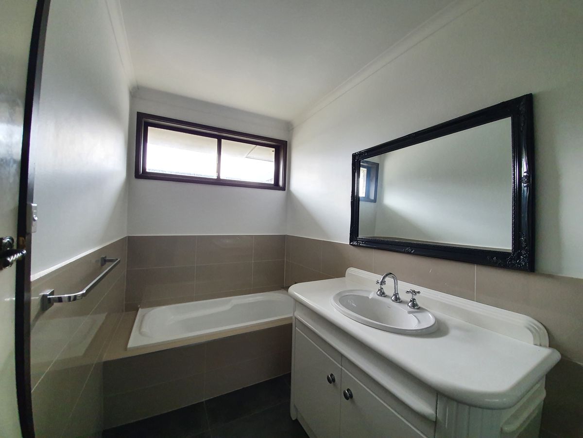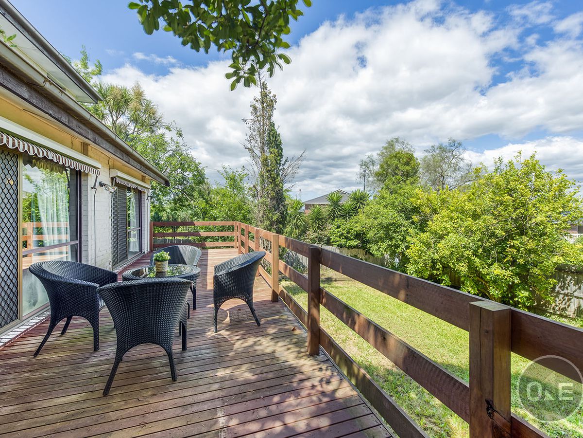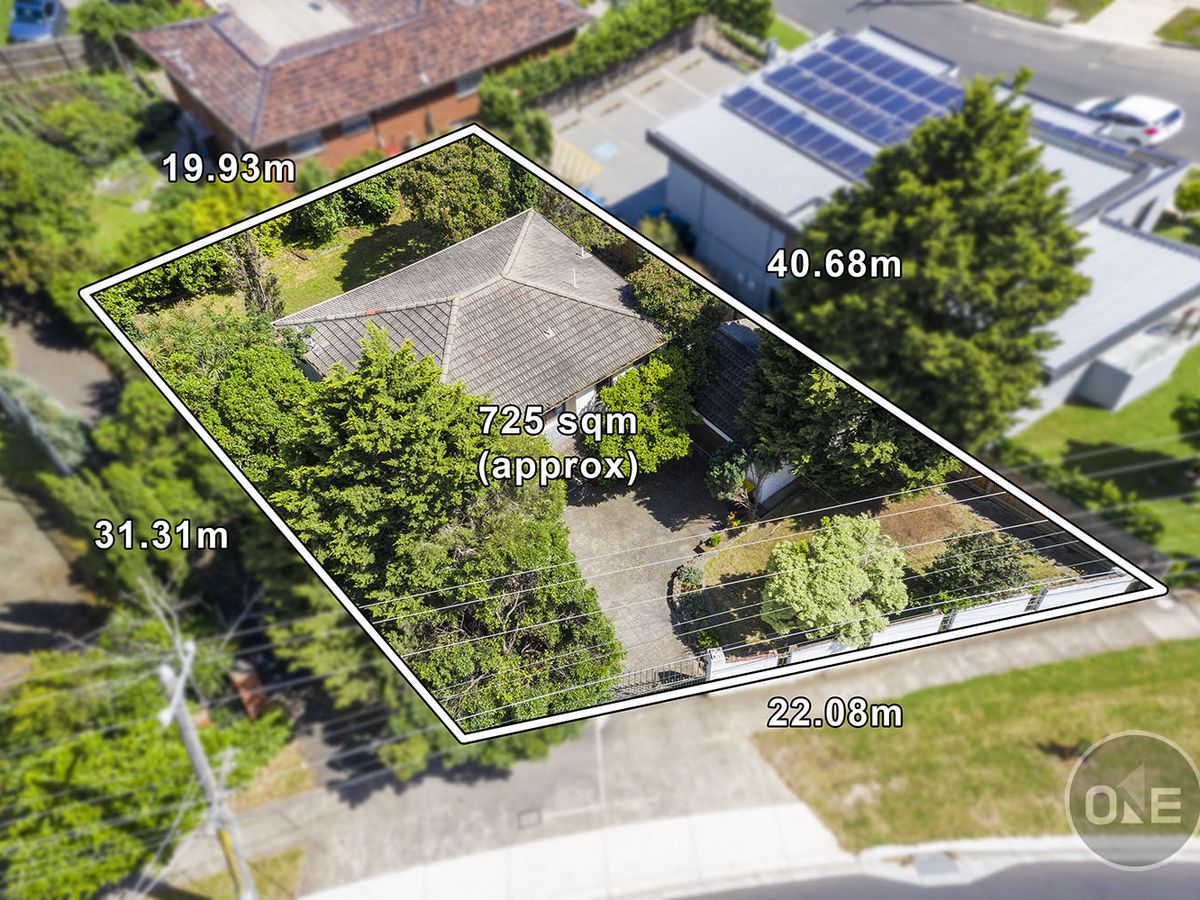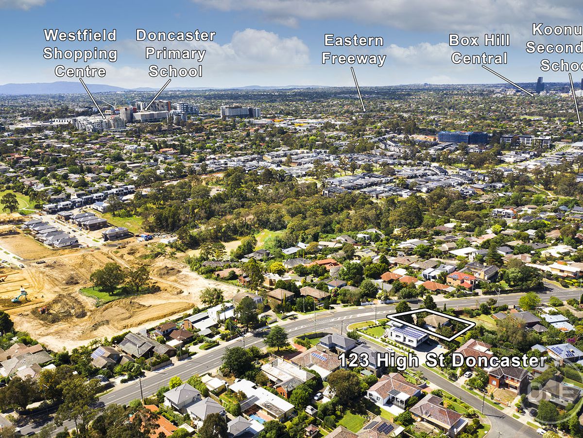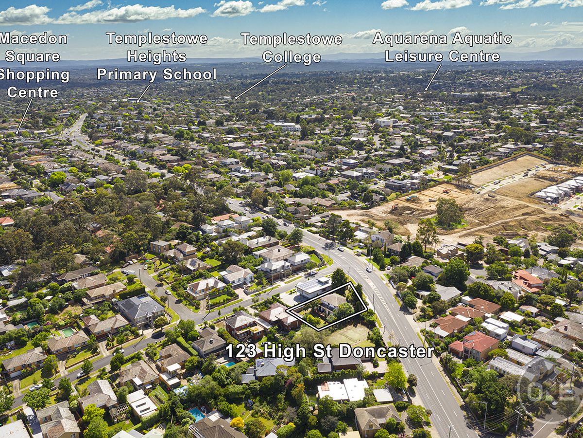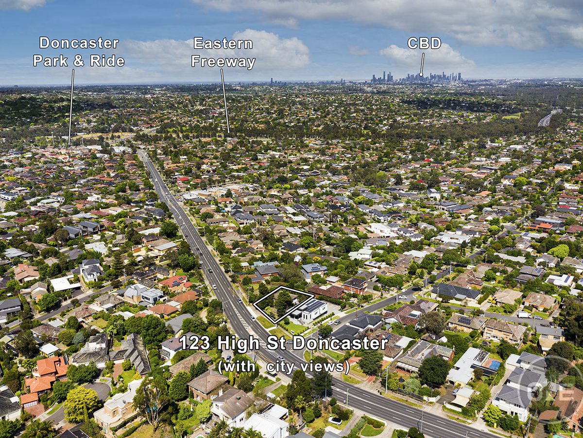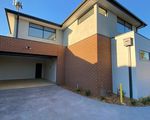123 High Street, Doncaster
An Exceptional Family Residence With CBD View
This 5-bedroom, 2.5-bathroom family haven is in Doncaster's heart, where comfort meets elegance and functionality. Bathed in natural light and perched on a generous 725 sqm (approx.) allotment, this double-level gem perfectly blends modern design and practical living.
Step inside to discover two distinct downstairs living zones adorned with beautiful timber floors, offering versatile spaces for relaxation and dining. Adjacent, the light-filled family/meals area is seamlessly integrated with a modern kitchen featuring a sleek island bench, stone finishes, stainless steel appliances, and refined cabinetry—ideal for cooking enthusiasts and entertainers alike.
A downstairs bedroom doubles as a study or home office, accompanied by a convenient powder room. Upstairs, you’ll find four additional bedrooms, including the luxurious master suite with a walk-in robe and ensuite. The other bedrooms, equipped with built-in robes, are serviced by a stylish family bathroom. One of these rooms boasts breathtaking views of the CBD skyline.
Outdoors, the entertainer’s deck provides a serene setting for alfresco dining, overlooking a lush garden perfect for family gatherings or quiet retreats. Additional highlights include a spacious laundry, ducted heating, air-conditioning, external blinds, a double garage, and ample off-street parking.
Enjoy the convenience of nearby amenities, including Macedon Square Shopping Centre, Westfield Doncaster, top-rated schools, and lush parks like Timber Ridge Reserve. With easy access to the Eastern Freeway and public transport, this property offers the perfect lifestyle balance of urban convenience and suburban tranquillity.
Available from 17/12/2024.

